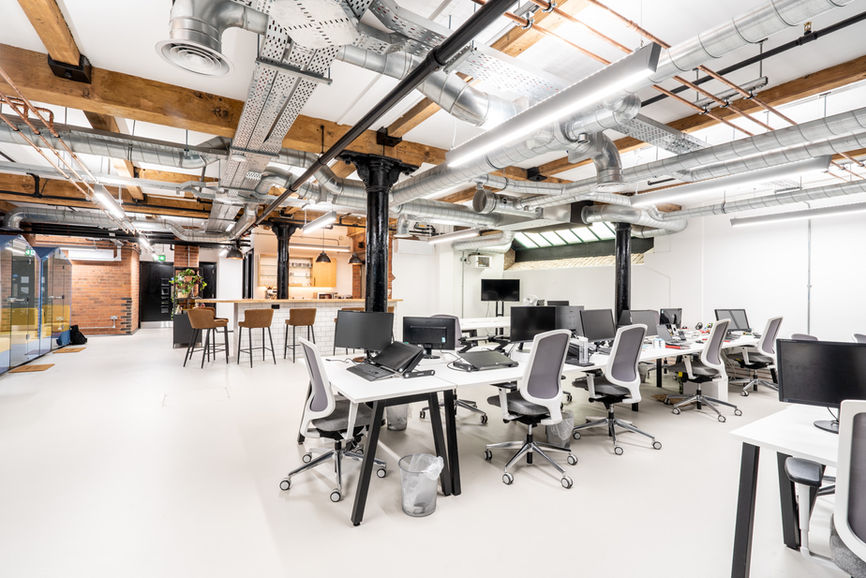ARCHITECTURE + HERITAGE
CLIENT: AMAZON HOUSE PROPERTIES AND RUNNING TOTAL MEDIA
SECTOR: COMMERCIAL
SERVICES: ARCHITECTURE + HERITAGE
CONTRACTOR: JD SHOPFITTERS
AMAZON HOUSE
Amazon House has had many lives- originally built as shipping and packing warehousing, the basement space was later used as an art shop, before being converted to a bar complete with its own floating seating space.
Atelier MB was commissioned to re-design the basement unit as bespoke offices for an expanding media company to provide a multi-purpose space which maximises its canal-side location. Red brick walls, structural columns, timber beams and a glazed lightwell have all been exposed and retained. Features include a new kitchen and seating area, glazed box meeting room, meeting pods and open-plan desk space. Contemporary interventions have been carefully designed around existing nineteenth century features and tenants enjoy views of the waterway through the large windows.
The finished unit is 2050 sq ft of flexible and unique space, retaining its Mancunian character and ensuring this Grade II listed building remains fit for decades of future use. Best of all, our client loves it!
Winner of 2023 Insider Property Awards NW, Best Office Fit-out.




